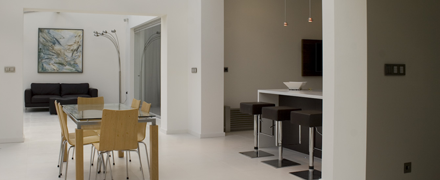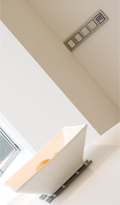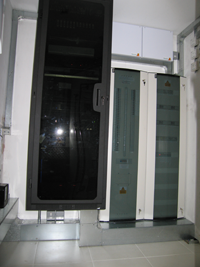
Private Client in Wimbledon
In mid 2006 we were approached by a developer to design and install an audio-visual, data network, security and door entry solution for a major renovation in Wimbledon. From the start it became clear that this would be no straight-forward solution as the finish was to be a clean, modern design and being a 7/8 bedroom house, scale was also a significant factor. With the developer specifying a square or cubic and matching styles to everything, it was clear that this wouldn't be an off-the-shelf solution.
Being a developer, costs were always at the forefront of the decision making process. Through a period of constructive dialogue we were able to agree a feature set which we could make work with the style challenge and budget. Part-way into the project however a buyer was found who had their own requirements. To the initial solution a basic lighting control solution and blind controls were added into the same modular frames.
 The final solution comprised of GIRA style-matched modular wall controls using a combination of traditional electrics for lighting control, KNX for audio and blind control and GIRA's video door entry solution. Supplying all the traditional wiring accessories also, we were able to achieve a visually consistent style throughout the entire house. Of course the solution was more than just wall controls. Supplying the data and telephone distribution, intruder alarm and high-definition TV solution with centralised DVD and SKY boxes, we helped achieve both a visually clean solution and one delivering the technical demands of a large modern home.
The final solution comprised of GIRA style-matched modular wall controls using a combination of traditional electrics for lighting control, KNX for audio and blind control and GIRA's video door entry solution. Supplying all the traditional wiring accessories also, we were able to achieve a visually consistent style throughout the entire house. Of course the solution was more than just wall controls. Supplying the data and telephone distribution, intruder alarm and high-definition TV solution with centralised DVD and SKY boxes, we helped achieve both a visually clean solution and one delivering the technical demands of a large modern home.
Whilst this was a successful solution there was one area which got neglected - the plant room. With all the focus on getting the main interiors styles perfect against an aggressive timeline, each contractor simply installed their equipment without any coordinated design leaving no space for the audio-visual equipment. With only a single wall available and power feeds cutting across the whole wall we had a choice of either installing everything alongside the power cabling or find another way. Concerned to maintain signal quality we were forced to split up the AV solution equipment which became difficult to work with, let alone look as it should - we could either make it look good and risk quality or sacrifice appearance for quality. We chose to maintain signal quality and despite every effort to work with the space available, it was never going to be perfect.

In 2010 we were approached by the client to look at what could be done to make the plant room more manageable and look more professional. We were only too pleased to be given the opportunity to clean up the work from the original electrical contractor and in the process reorganise the audio visual and other parts of the solution we installed. With full remit over the electrics as well as everything else, we first came up with a detailed design taking into account all the requirements of data and audio visual systems as well as 17th edition and Part P. Using proper three phase electrical distribution equipment, a new dedicated AV equipment rack and containment we succeeded in providing the client a professional installation both visually and technically with full testing and documentation, tying up what remained in our mind a loose end.